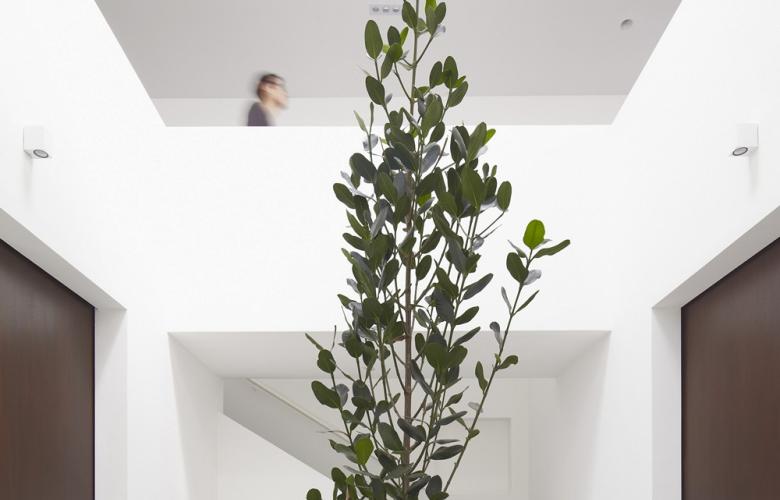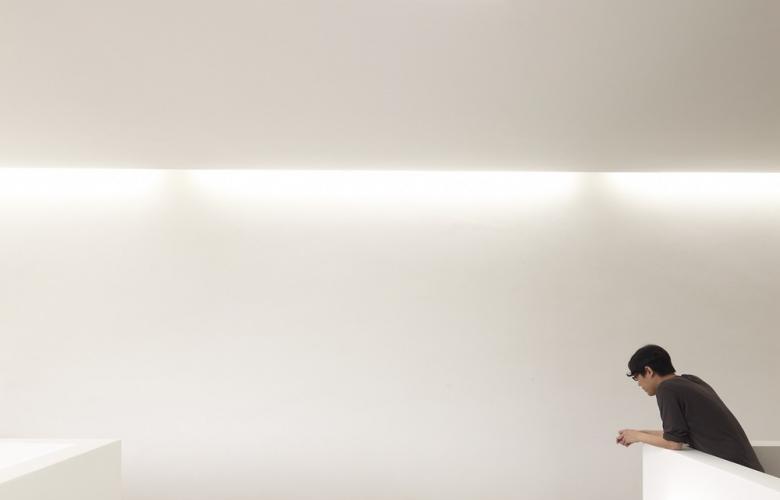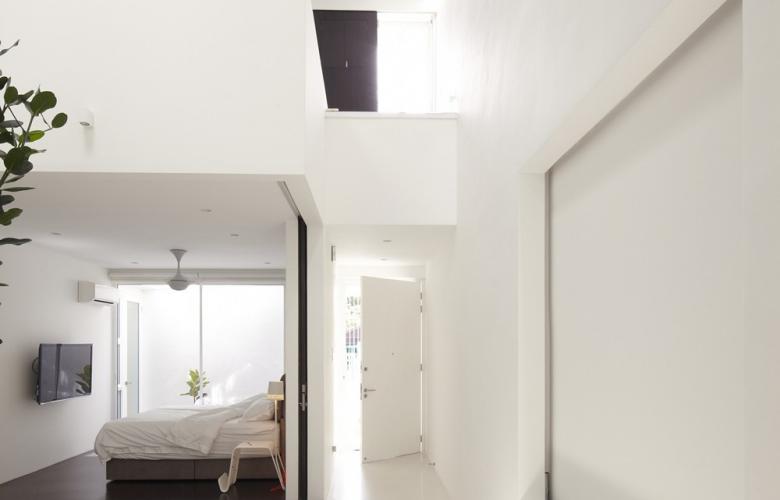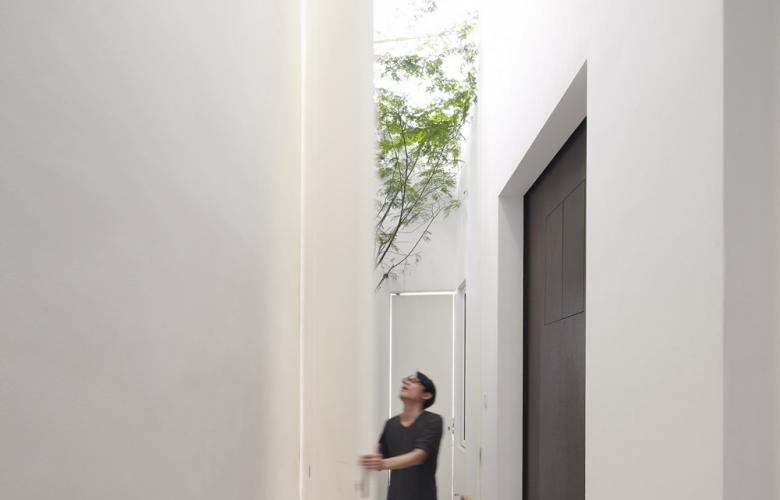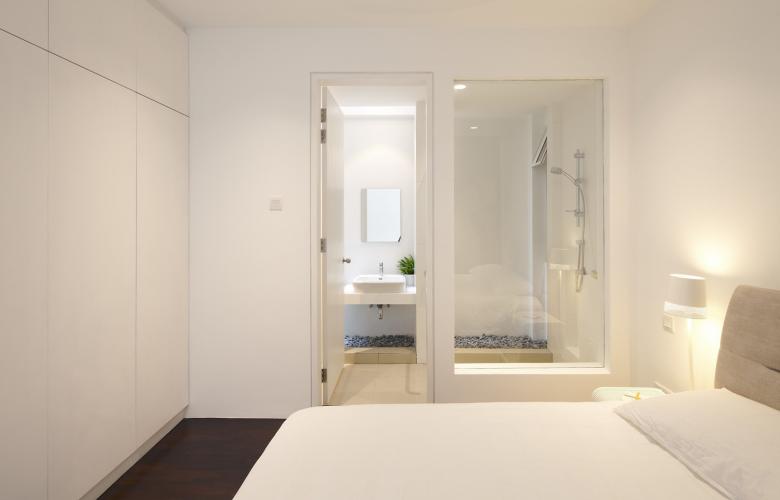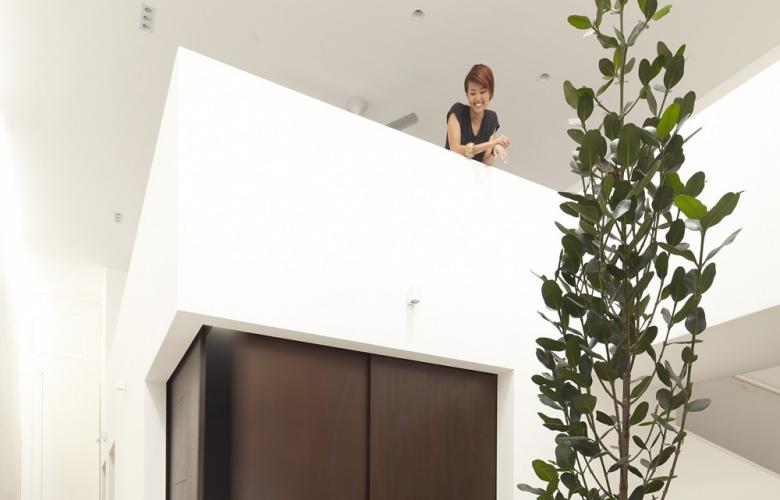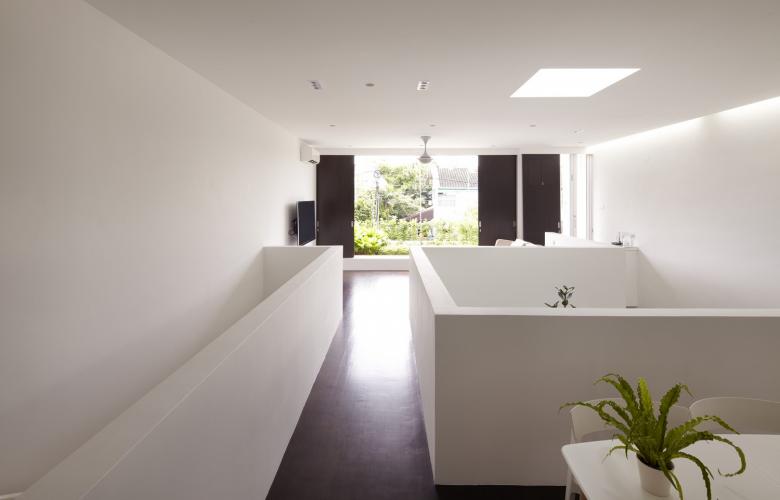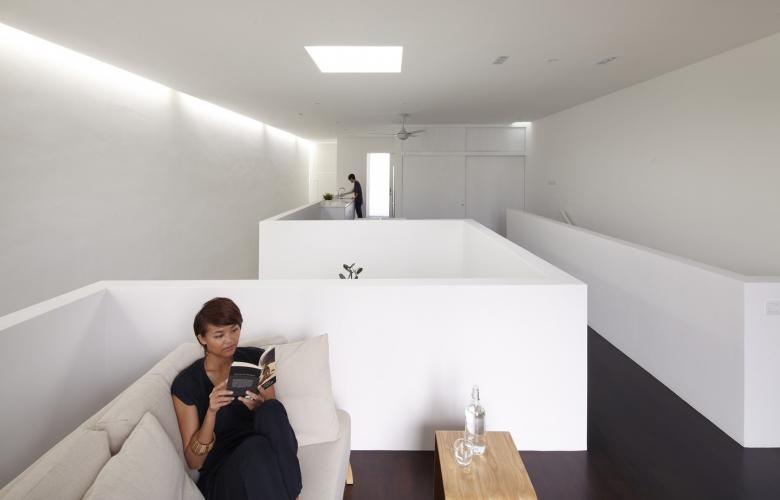Ittka House Designed by Fabian Tan Architects in Kuala Lumpur, Malaysia
Contact
Ittka House Designed by Fabian Tan Architects in Kuala Lumpur, Malaysia
Modern architectural renovation of an old terrace home.
Ittka House by Fabian Tan Architects is a renovated terrace house approximately 7 metres wide by 26 metres long.
Fabian Tan Architects reversed the layout of the home so that the bedrooms were located on the ground level and the first floor became the living areas.
This meant that on the ground floor the bedrooms could be more enclosed, creating a relaxed space.
Connection between the ground and first floor is created through atrium spaces.
Sky lights provide further natural light through the home.
A tree becomes the focal point of the home, and provides a natural warmth to the modern space.
Through the main corridor a 6 metre high door opens to a private courtyard garden.
The architects also designed a private rooftop garden located off the living room.
Fabian Tan Architects write that "the intent is to create a calm space defined purely by volume, depth and light."

