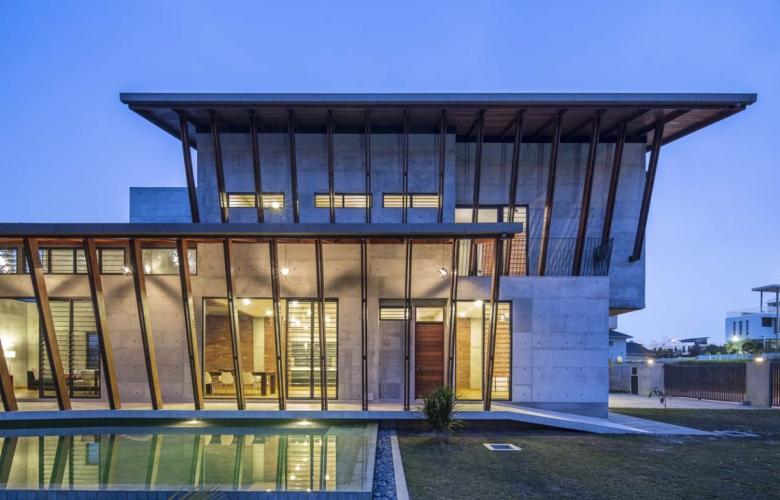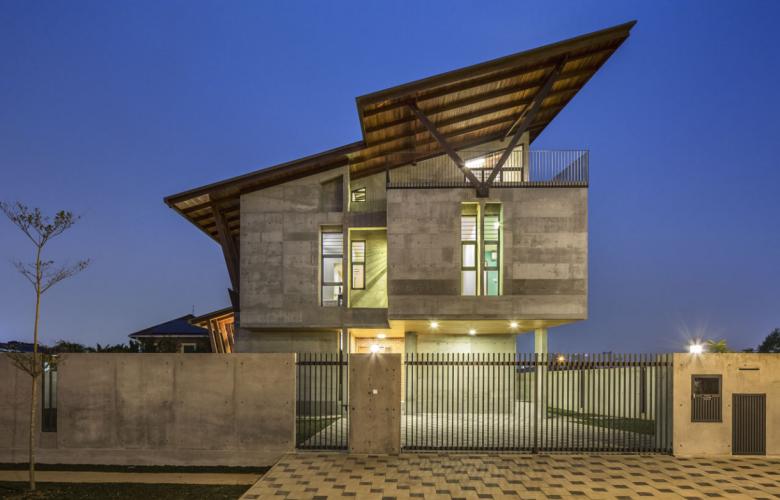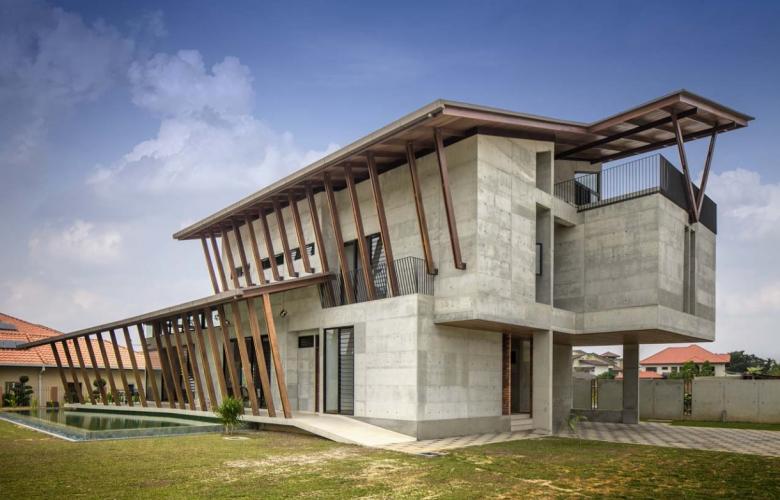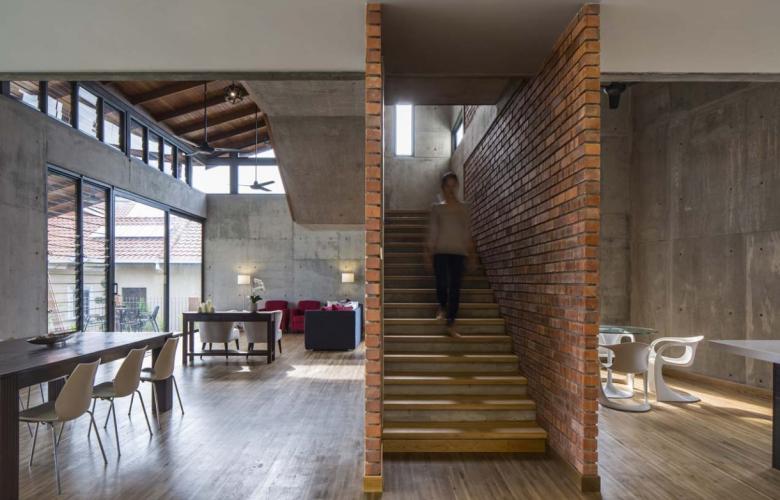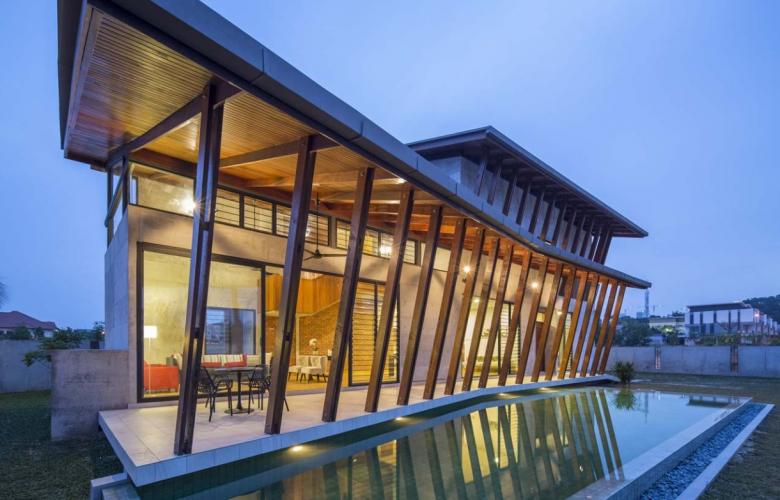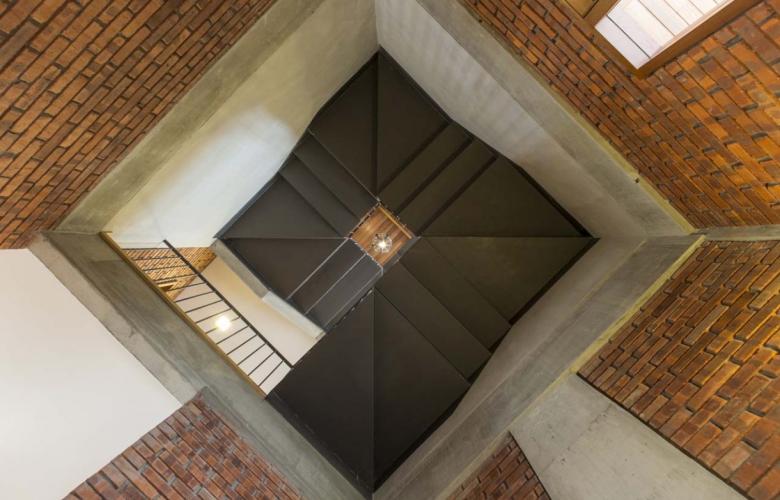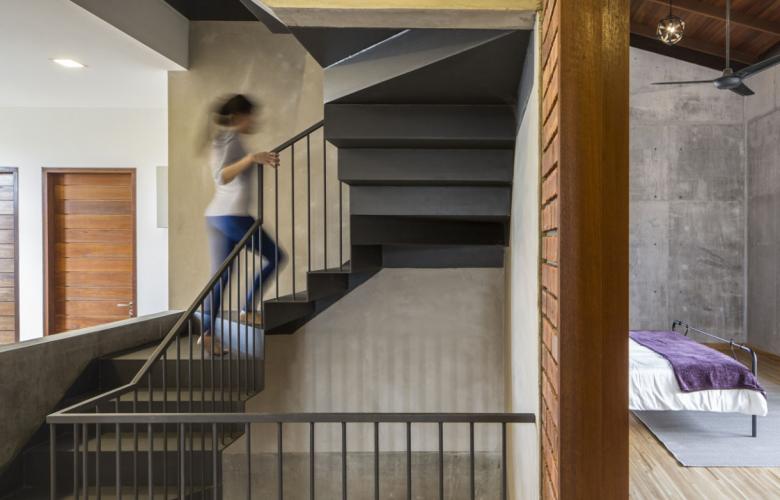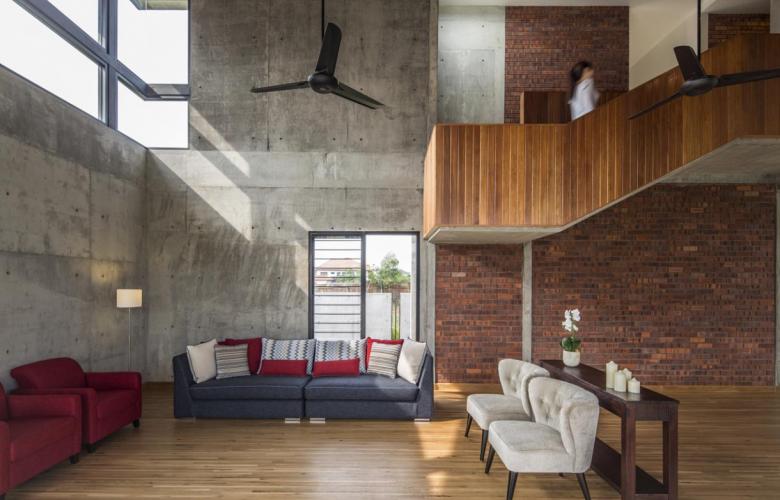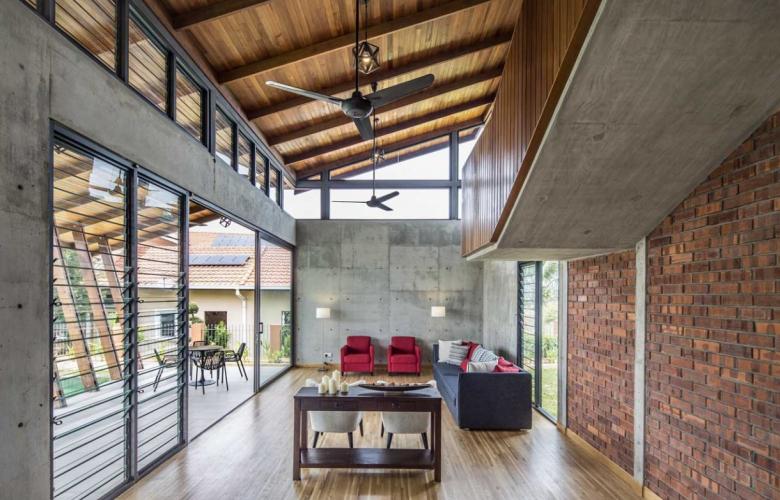Sepang House, Malaysia design by Eleena Jamil Architect
Contact
Sepang House, Malaysia design by Eleena Jamil Architect
This modern and creative home by Eleena Jamil Architect uses natural materials to create texture, warmth and space.
Sepang House in Malaysia design by Eleena Jamil Architect was constructed from raw concrete, bricks and wood to echo the natural surroundings.
The residence is sheltered by a large and overhanging roof.
Specific construction materials were used for particular aspects of the house, such as concrete is used for the external walls, bricks for structural walls, wood for roofing and floors.
All the materials were used to create various textures and feelings throughout the home.
Eleena Jamil has cleverly designed the home to ensure that all the living areas face north and open to the gardens, which helps to cool the home naturally.
Double height ceilings from the ground to first levels of the home increase the feeling of space in the home and connect the various areas of the residence.

