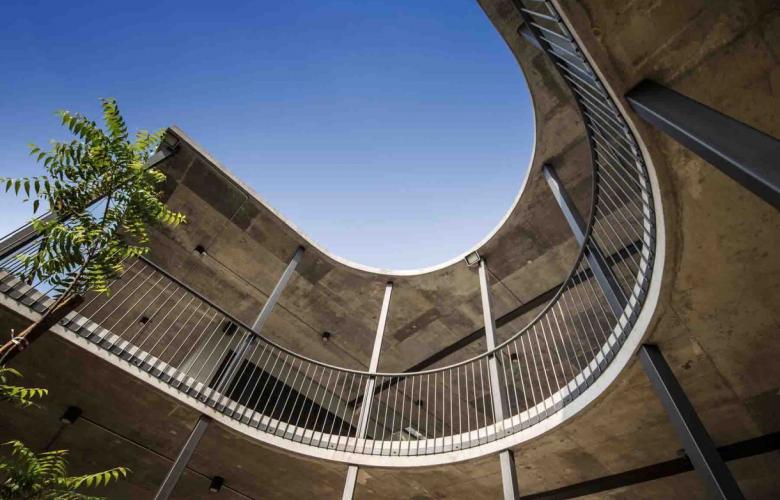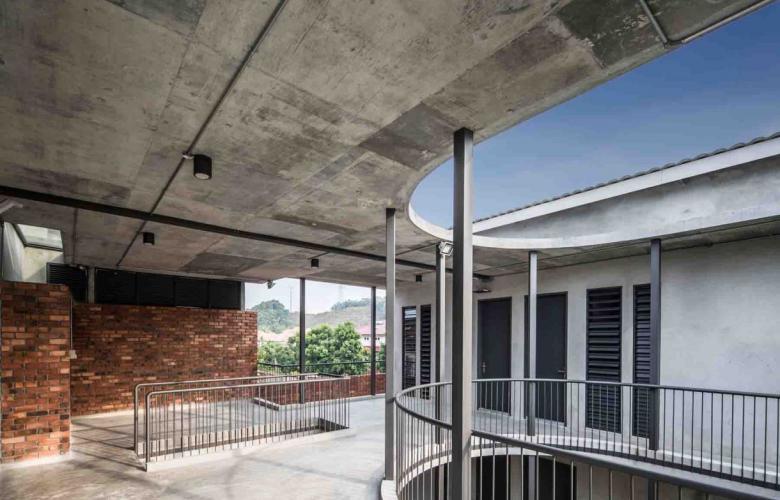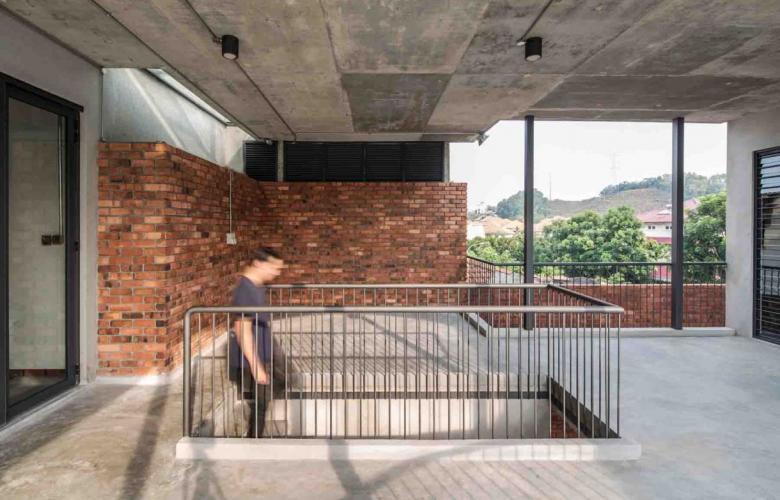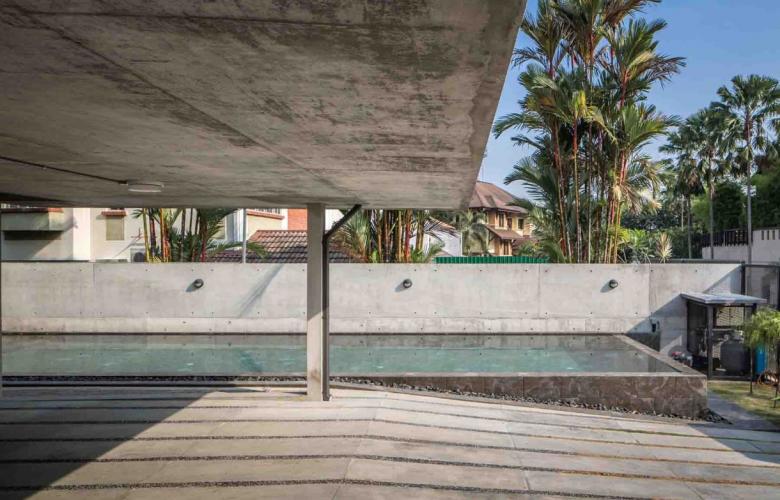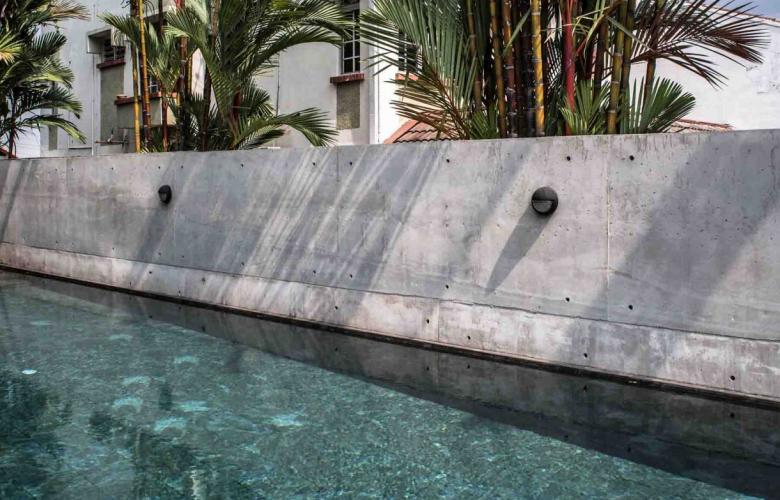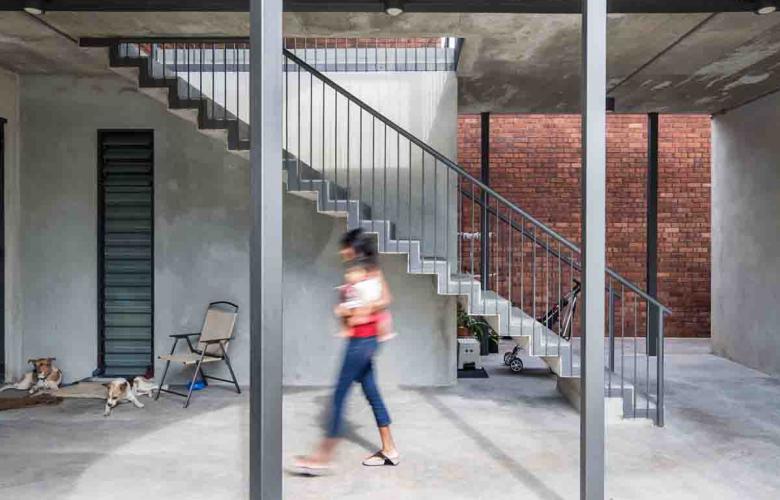Vermani House in Kuala Lumpur designed by Eleena Jamil Architect
Contact
Vermani House in Kuala Lumpur designed by Eleena Jamil Architect
Raw concrete home design for modern family living in Malaysia.
Vermani House in Kuala Lumpur in Malaysia was designed by local architect Eleena Jamil.
Eleena Jamil created this modern concrete home by stripping the existing home back to its concrete skeleton.
Walls and a roof were added to the structure but the family wanted to keep the home as minimal as possible, without paint or plaster.
A new section was also added to the residence, one section houses the bedrooms, gym and study.
Separated by small a courtyard, the other section contains all the living and entertaining spaces.
From the street there are very few openings that can be seen of this property to ensure privacy.
The courtyard at the centre of the home is the focal point of the residence.
Stairs connect the two levels from the courtyard and in the living area a mental slide offers a fun alternative to move between levels.
The raw design of the home and its exposed structure create a dramatic and unique backdrop for the families everyday life.
Eleena Jamil also carefully considered natural light in the design of the house. Windows and openings in the walls and the roof allow natural light to stream through the spaces of the house and depending on the time of the day the sunlight will be diffused or beaming.

